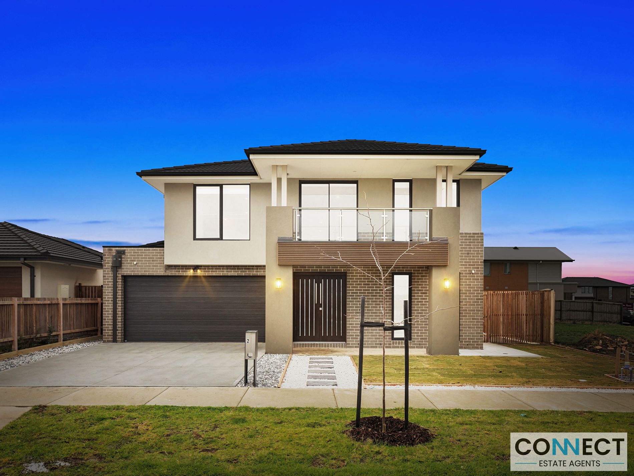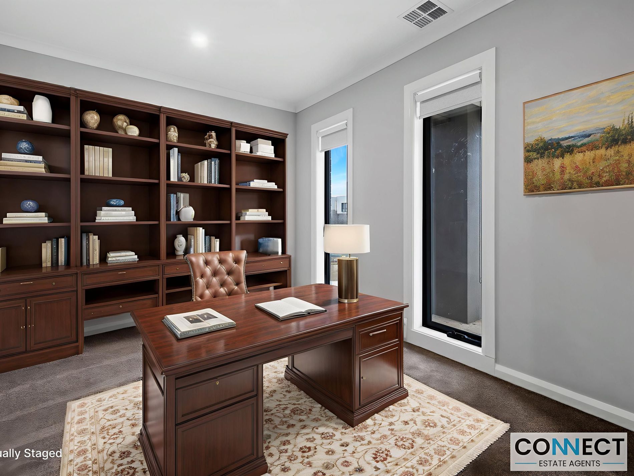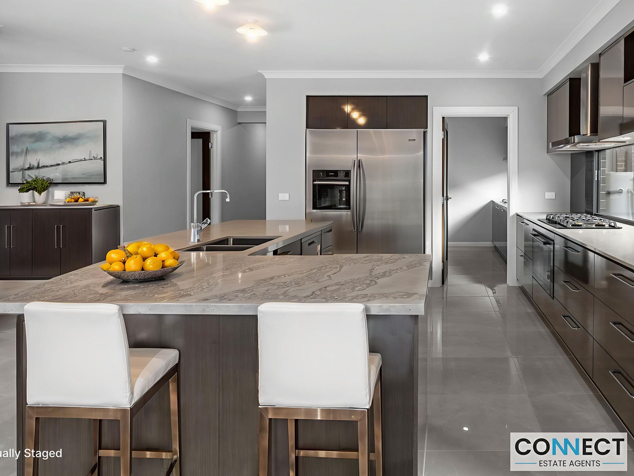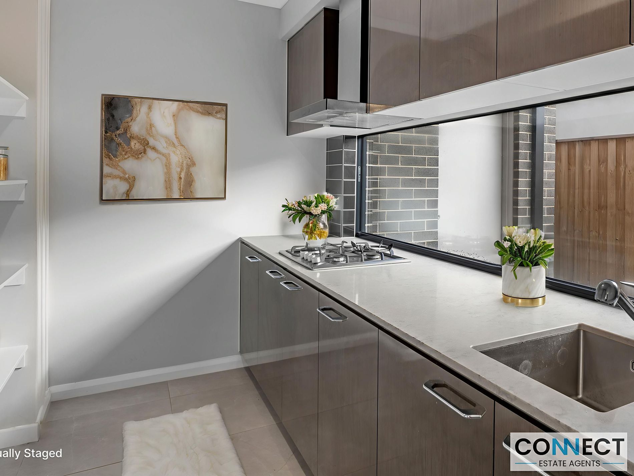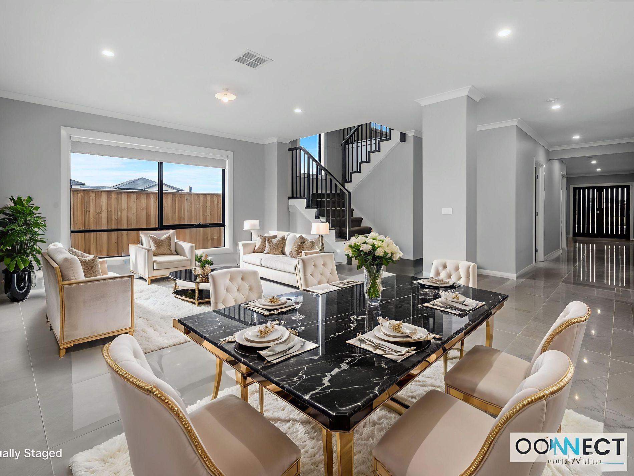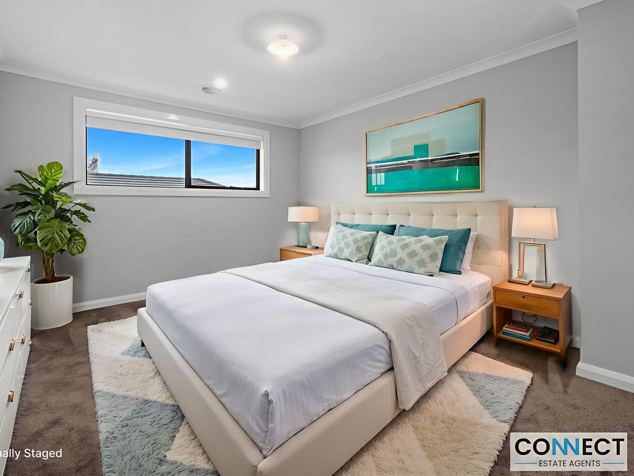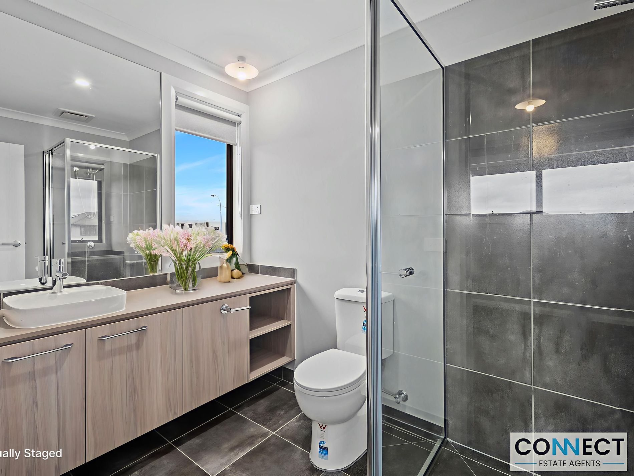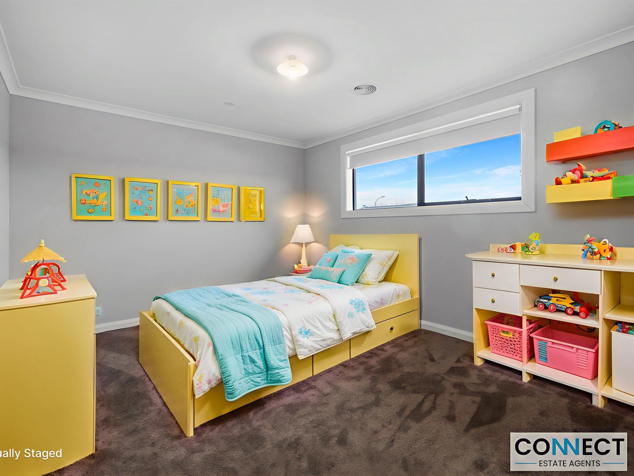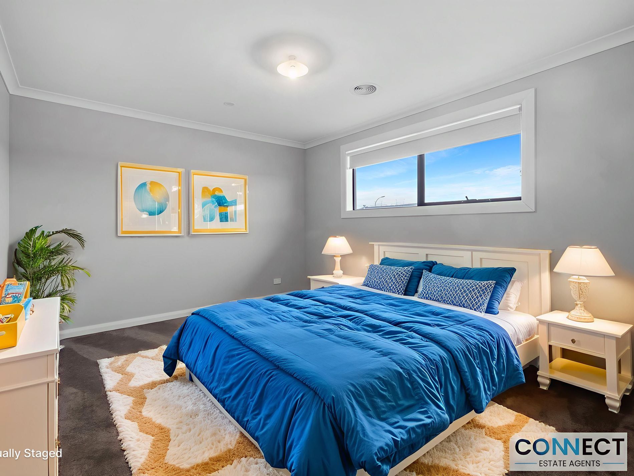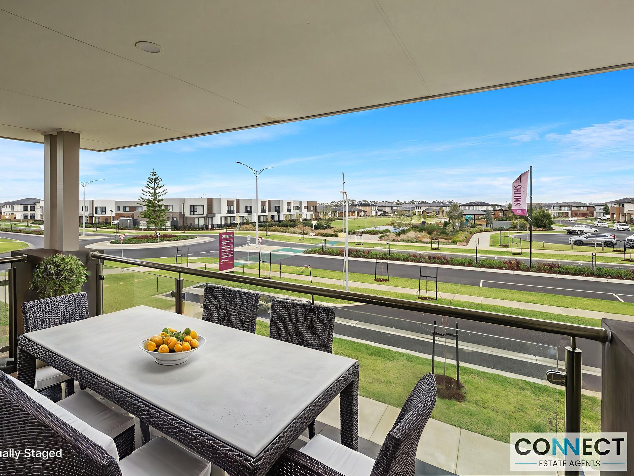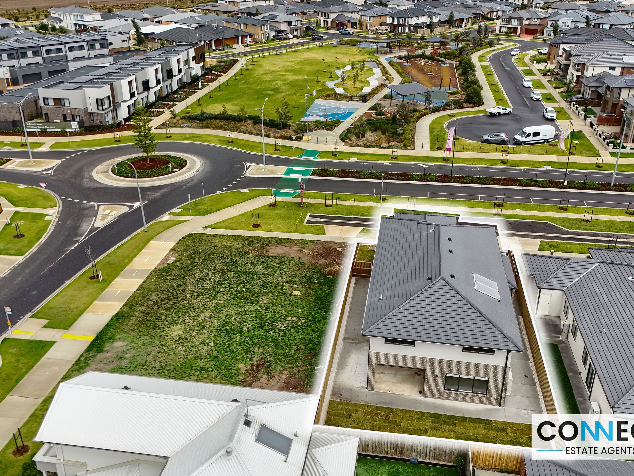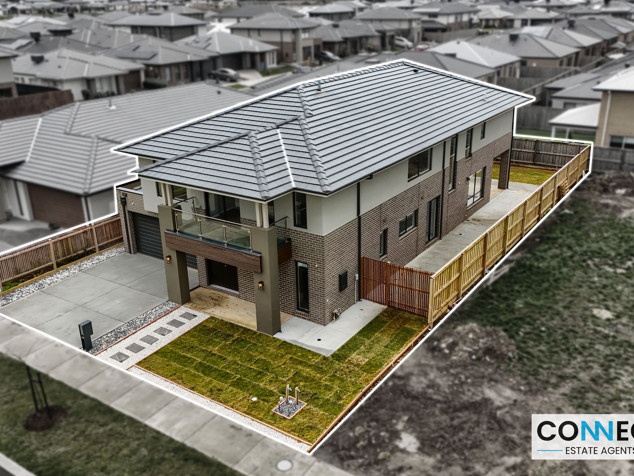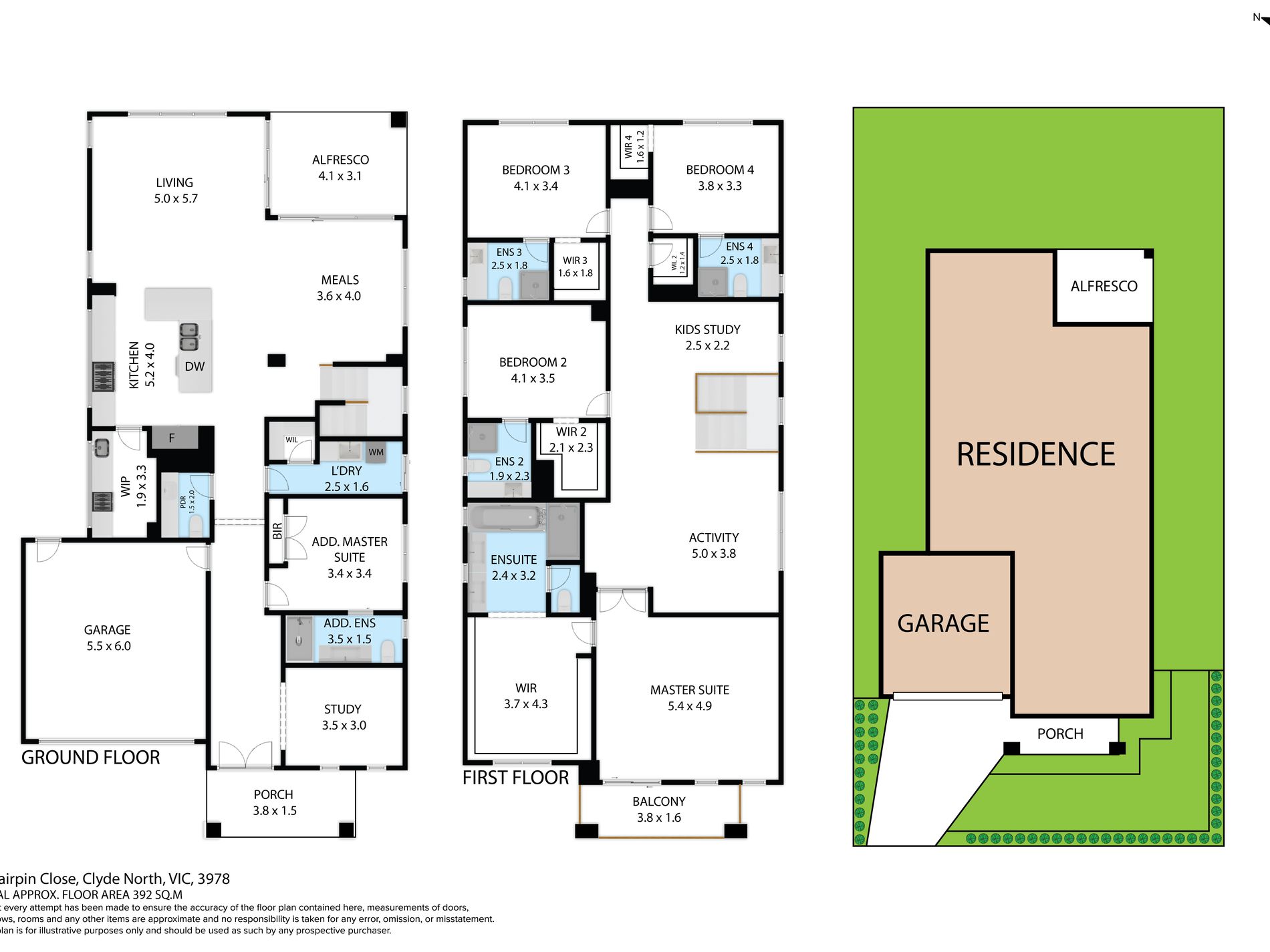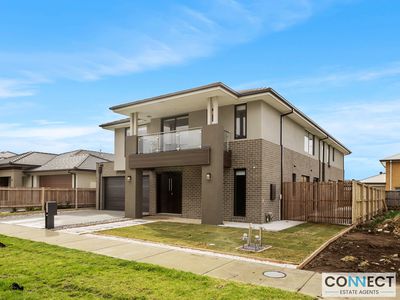A true showcase of modern architectural excellence, this impeccably designed five-bedroom, double-storey residence delivers refined luxury, intelligent functionality, and superior finishes throughout. Offering multiple living zones, high-end appointments, and a seamless indoor-outdoor flow, this home is ideal for growing families or multi-generational living seeking both style and substance.
From the moment you arrive, the statement double timber feature doors and grand entrance hall framed with marble-look tiles establish a sense of sophistication and scale. Clean architectural lines and a neutral palette provide an elegant canvas that flows effortlessly throughout the home.
Upon entry, you're welcomed by a spacious front room that offers flexibility to serve as a stylish home office, formal sitting area, or quiet retreat—ideal for today’s dynamic lifestyle.
At the heart of the property lies a designer kitchen tailored for the discerning chef. Equipped with freestanding oven, built-in dishwasher, soft-close timber cabinetry, and a spacious walk-in pantry, it is both highly functional and visually striking. Stone benchtops, brown colour fittings, and a window splashback elevate the space, while an oversized island with breakfast bar seating connects seamlessly to the open-plan family and dining zones.
Expansive windows allow natural light to flood the central living spaces, enhancing the warm and inviting atmosphere. Sliding glass doors open to a covered alfresco area—perfectly suited for year-round entertaining or private outdoor relaxation.
A bedroom is thoughtfully positioned on the ground level and includes its own built-in robe and ensuite, offering flexible use as a guest suite, extended family accommodation.
Upstairs, the accommodation continues to impress with four generously scaled bedrooms with ensuites, each with built-in robes. The master suite is a true retreat, featuring a spacious walk-in robe, access to a private balcony, and a luxurious ensuite with dual vanities, a full-sized bathtub and designer finishes.
A well-proportioned upstairs lounge provides the perfect dual-purpose setting, with one side ideal for a kids' study or creative space, and the other for relaxed family gatherings.
Catering to the demands of modern family life, the residence includes multiple living zones: a formal lounge upon entry, a bright family area adjoining the kitchen, and a versatile upstairs room—ensuring comfort, privacy, and flexibility for all members of the household.
Key Features:
- Five spacious bedrooms with ensuites
- Oversized master retreat with spacious walk-in robe, balcony access & dual vanity ensuite
- Designer kitchen with waterfall stone benchtops, 900mm oven, walk-in pantry with second kitchenand premium fixtures
- Expansive open-plan living, dining & kitchen with oversized island bench.
- Multiple formal and informal living areas, including balcony
- Covered alfresco area for seamless indoor-outdoor entertaining
- The laundry includes additional built-in storage
- spacious powder room enhances everyday family living with added functionality and ease.
- Tiles in main living zones
- Ducted heating & cooling, roller blinds, security alarm for additional security
- Secure double garage with internal access
- Professionally landscaped gardens with low-maintenance appeal
- Quality finishes, layered textures, and timeless neutral tones
Education & Lifestyle Proximity:-
- Minutes to Clyde Grammar, Rivercrest Christian College & Hillcrest Christian College- Nearby Grayling Primary, Wulerrp Secondary & Topirum Primary
- Close to St. Germain Central, Clyde North Lifestyle Centre & local cafés
- Easy access to Casey Fields, St. Germain Wetlands, parks & public transport with bus stop 798 just outside the property.
Opportunities like this are rare—act now to make this exceptional new modern residence your family’s forever home!!!
- Air Conditioning
- Reverse Cycle Air Conditioning
- Balcony
- Fully Fenced
- Outdoor Entertainment Area
- Remote Garage
- Secure Parking
- Alarm System
- Broadband Internet Available
- Built-in Wardrobes
- Dishwasher
- Rumpus Room
- Solar Hot Water


