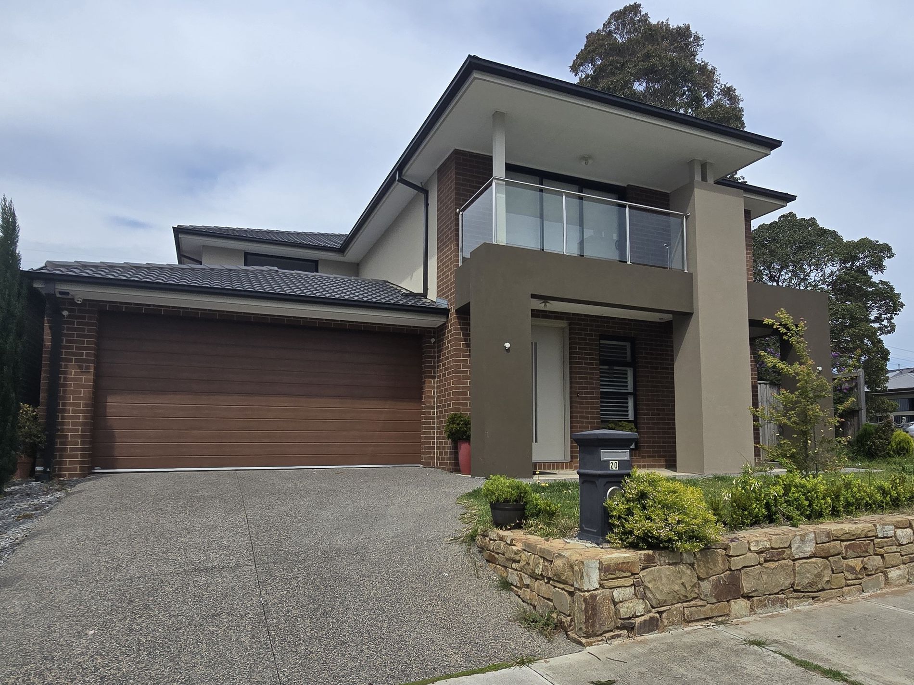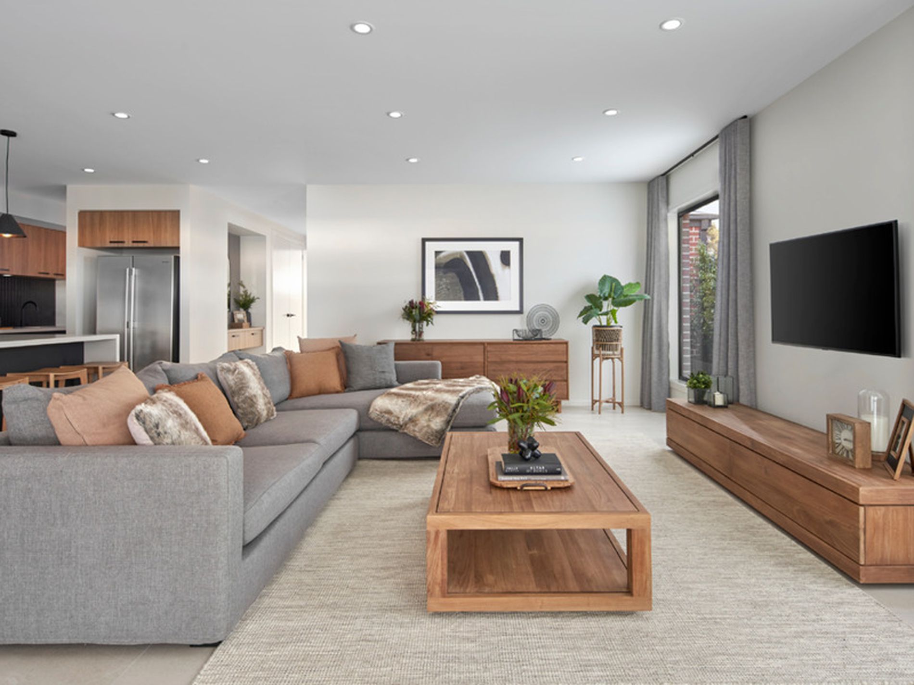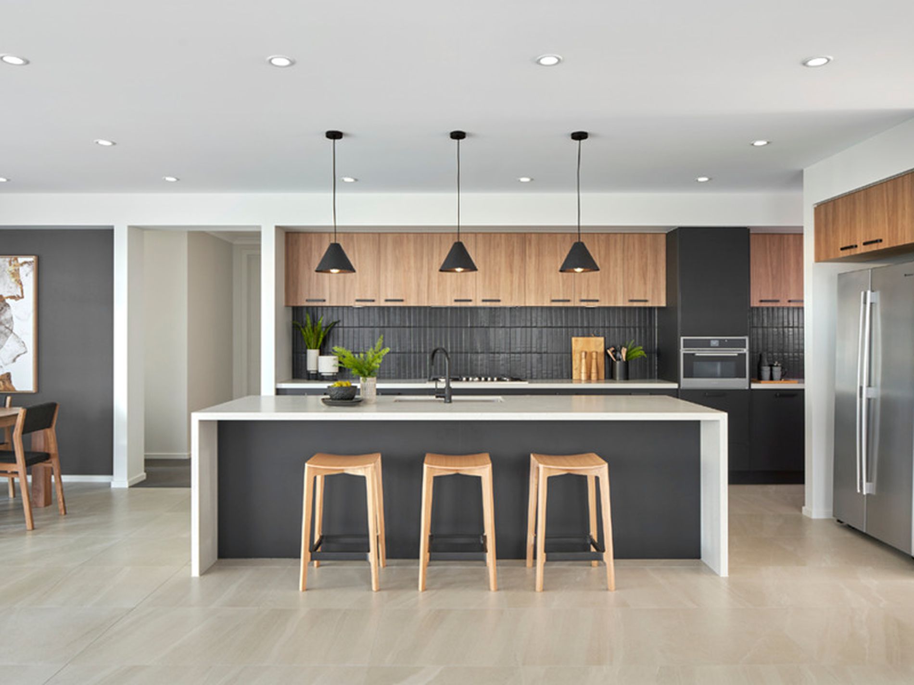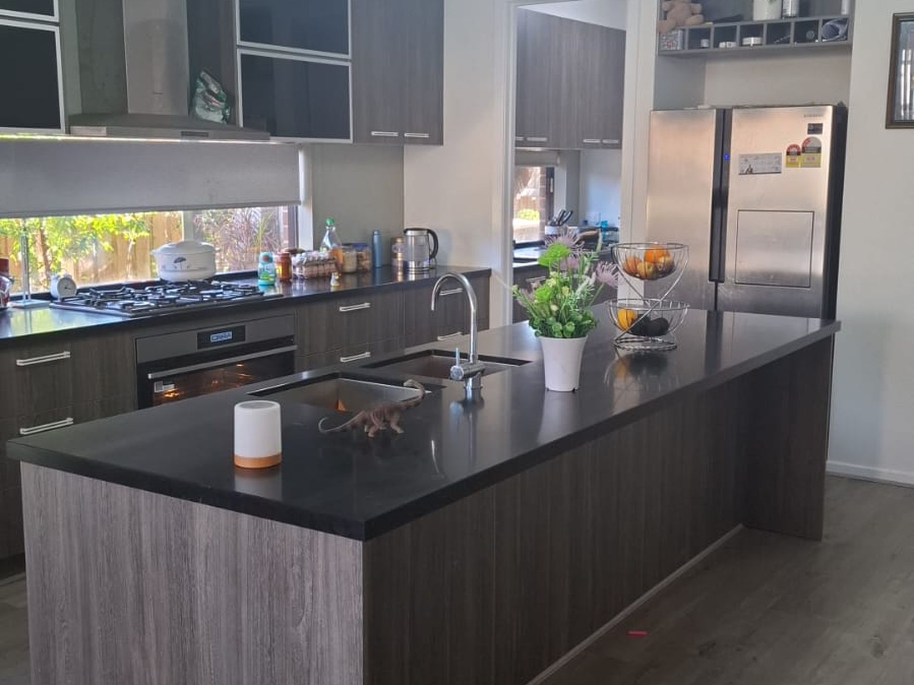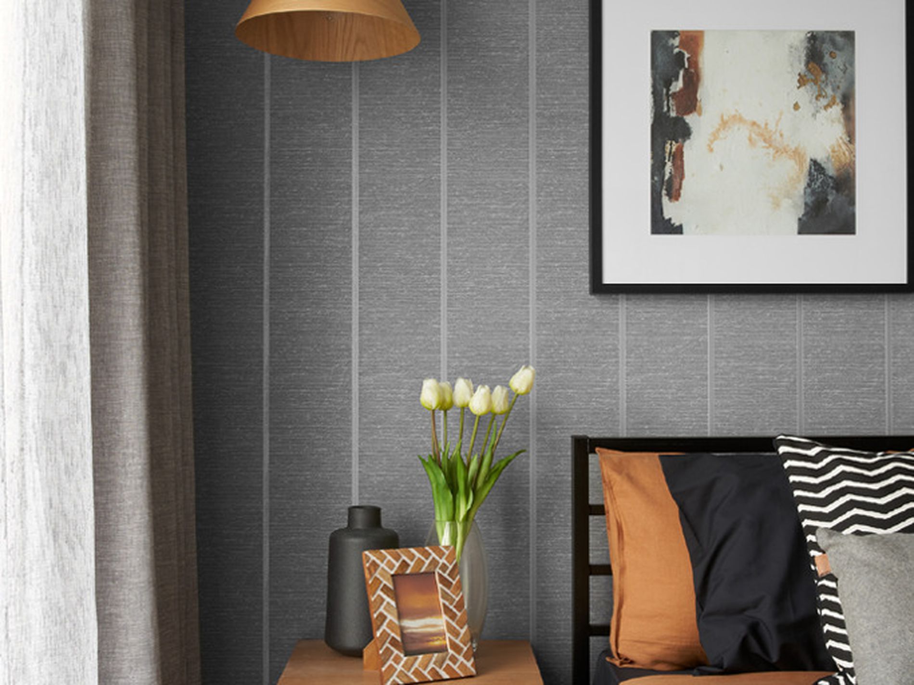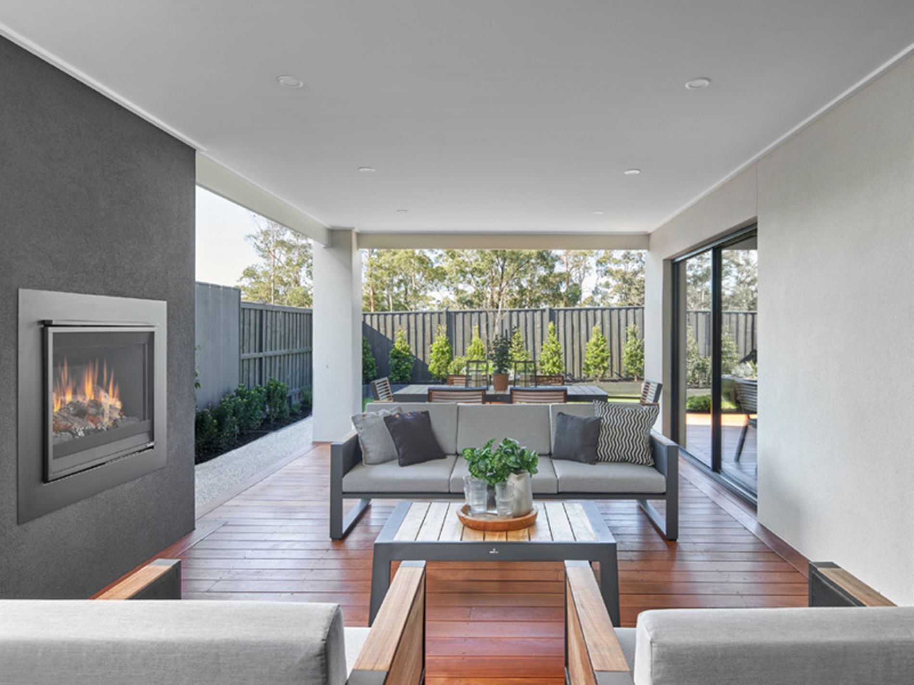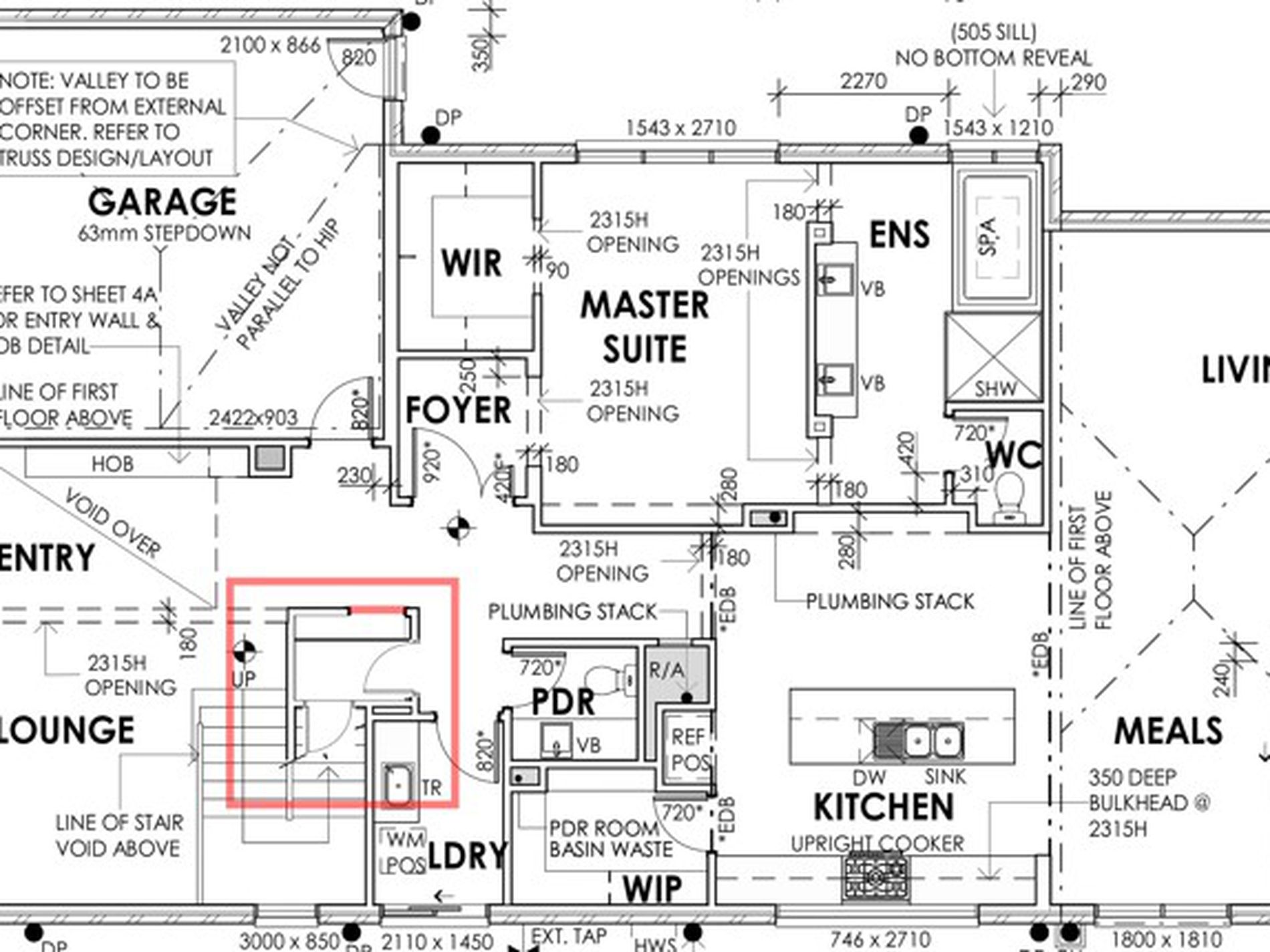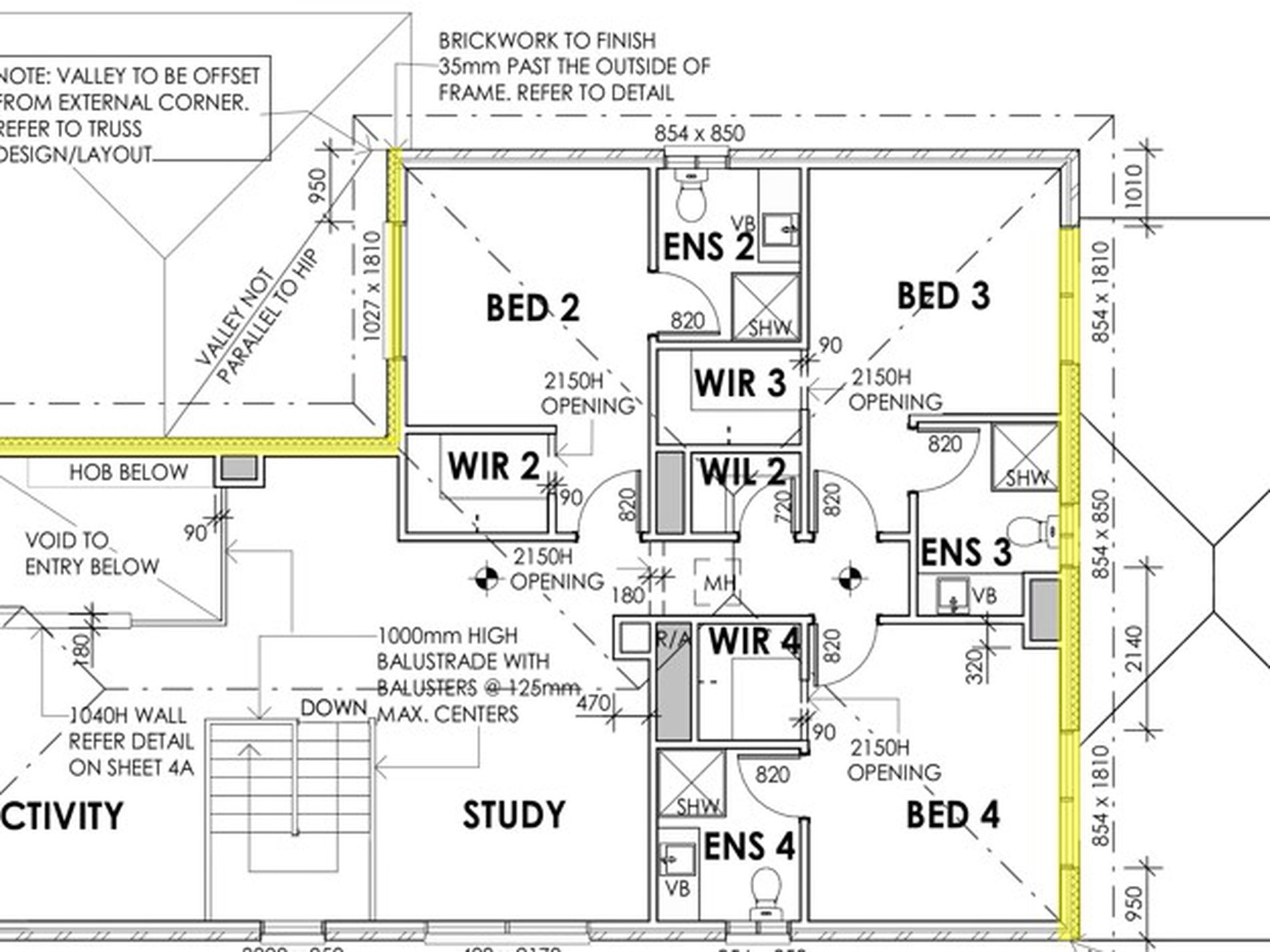Experience the perfect blend of style, comfort, and functionality in this stunning double-storey family residence located in the sought-after Canopy Estate, Cranbourne. Designed with contemporary living in mind, this home offers a thoughtfully planned layout ideal for growing families and modern lifestyles.
Key Features:
✨ Ground Floor:
Elegant Master Suite featuring a spacious Walk-In Robe (WIR) and a private Ensuite, creating the perfect parents’ retreat.
Open-plan Kitchen, Meals & Living area seamlessly connecting to the Alfresco, perfect for entertaining and family gatherings.
Stylish Kitchen with Walk-In Pantry (WIP), quality appliances, and ample storage.
Separate Lounge at the front of the home — ideal for relaxing or hosting guests.
Convenient Laundry, Powder Room (PDR), and Foyer with direct access to the Garage.
✨ First Floor:
Four spacious bedrooms, each with Walk-In Robes (WIR) and private Ensuites (ENS) for ultimate comfort and privacy.
Study nook and Activity room, perfect for students, work-from-home needs, or a cozy family zone.
Thoughtful layout providing both connection and privacy across all rooms.
Additional Highlights:
Quality brickwork and modern façade design.
Open void above the entry and lounge, enhancing the sense of space and natural light.
Secure double garage with internal access.
Premium finishes and a functional design for effortless everyday living.
Located in a peaceful and well-connected community, this home is just moments away from schools, parks, shopping precincts, and transport options, offering convenience and lifestyle in one package.
Note: Images and floor plans are for illustrative purposes only.
- Air Conditioning
- Reverse Cycle Air Conditioning
- Broadband Internet Available
- Built-in Wardrobes
- Dishwasher
- Study
- Solar Hot Water

